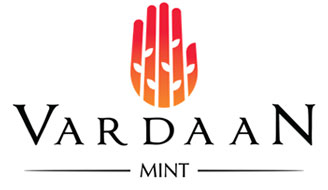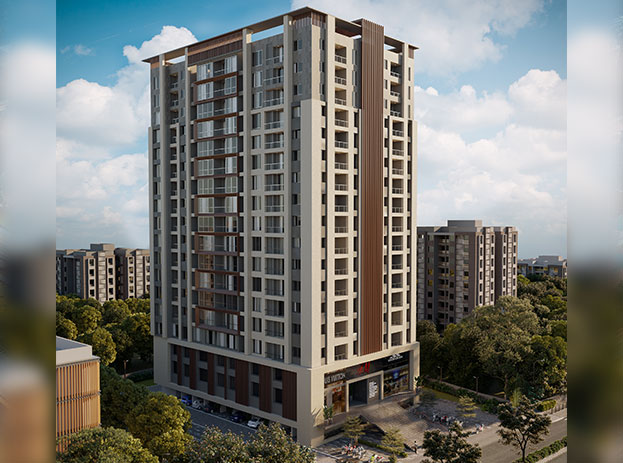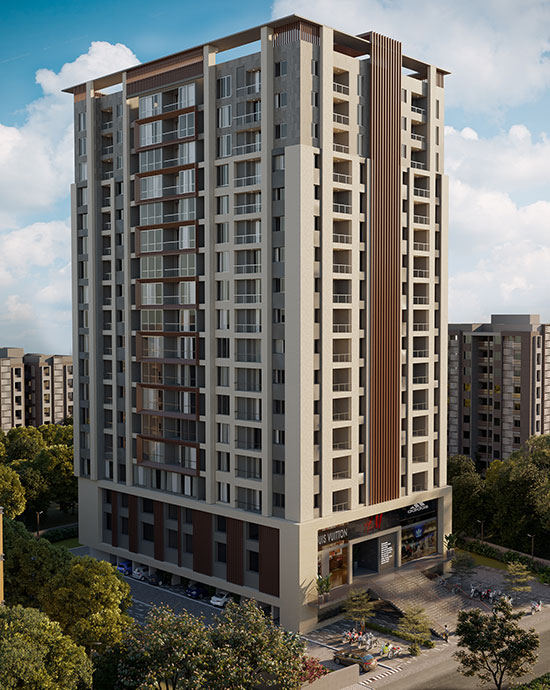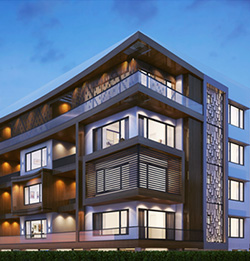
Vardaan captures the dynamic spirit of the city with skillfully crafted homes. This magnificent 17-storey landmark features 86 elegant 3 and 4 BHK residences, meticulously designed with lesser common walls and zero dead space. Set in the heart of Chennai's bustling epicentre-Mint Street, the property is situated right next to the iconic Mint Clock Tower and opposite to the Washermanpet Metro Station. With residential and commercial spaces harmoniously coexisting in the same development, most often you'll be riding the elevator to reach work.

Vardaan, a premier residential development with 86 premium apartments, is located on the Mint Road; just a few kilometres away from Chennai central railway station and Washermanpet Railway station.
It is located in Mint street, the heart of Chennai's bustling epicentre-Mint Street, the property is situated right next to the iconic Mint Clock Tower.
Vardaan is aesthetically designed to perfection with less common walls & zero dead space.
It caters with a commercial space with 30+ amenities and facilities.
Vardaan is an IGBC pre-certified community

Not to count but to serve.
Functional design in traditional values.
Dynamics - Studied and understood
made to suite
 Structure/Walls
Structure/Walls Seismic Zone III complaint RCC framed structure with internal and external walls made of autoclaved aerated concrete(AAC) or solid blocks.
 Wall Finishing
Wall Finishing Cement-plastered internal walls with 1 coat putty and 2 coats of emulsion paint.
Plastered outer walls with weather proof apex.
 Flooring
Flooring 4'x2' premium vitrified tiles with 4" high skirting in living room, dining room, bedrooms & kitchen. Anti-skid ceramic tiles in balconies, bathrooms & utility area.
 Kitchen
Kitchen Counter-top granite platforn with a stainless stell sink & 2'6"wall tiling.
 Toilets
Toilets Designer glazed ceramic wall tiles up to false ceiling level.
 Doors
Doors Teakwood framed door with paint/PU finish and teak skin panel shutter for main door. Country wood frames with paint/PU finish and shutters with laminated finish for bedroom & bathroom doors.
 Windows
Windows Modular UPVC/Aluminium powder-coated panel with mosquito mesh track, plain glass and MS grills on the inner side. Modular UPVC French panel with mosquito mesh track & plain glass in balconies.
 Sanitaryware
Sanitaryware CP fittings & sanitary wares from Jaquar.
 Electricity& Power back-up
Electricity& Power back-up 3 phase power supply with FR wiring. 24x7 complete power back-up:3BHK - 1000W & 4BHK -1250W.
 Lifts
LiftsFully automatic lifts with 100% genset power backup.
 Lobby & Staircase
Lobby & Staircase Granite/full body vitrified flooring with MS railing.
 Security
Security CCTV surveillance across the community. Security intercom facility.
 Water Supply
Water Supply Borewells along with underground RCC sump and overhead tanks. Separate underground sump for metro water.
 Others
Others Adequate well lit lanscaping will be provided as per architect's design. Compound wall on all sides of the property as per architect's design. Sewage treatment plant.
17, 7, Basin Bridge, Kathibada,
Old Washermanpet, Chennai,
Tamil Nadu 600021
 Explore
Explore P H Road, Purasaiwakkam
The information on this website is provided for general guidance and is the property of Lifestyle Housing & Infrastructure...While we strive for accuracy, all plans, specifications, designs, and elevations are for representation and may change. We, along with associated companies and employees, are not liable for claims due to inaccuracies. Seek appropriate advice before relying on this information. By sharing your contact details, you authorize Lifestyle Housing & Infrastructure to provide project information via Calls, SMS & Emails. For more project details, please contact us.