
To name it the best is not by chance, but by fact and indeed it is one among
Lifestyle Housing's finest. Param is an upmarket premier residential development
which offers just the right amount of style in the emotion we call a home.
With no common walls, zero dead space and top of class amenities,
Param is the best, at being the best.
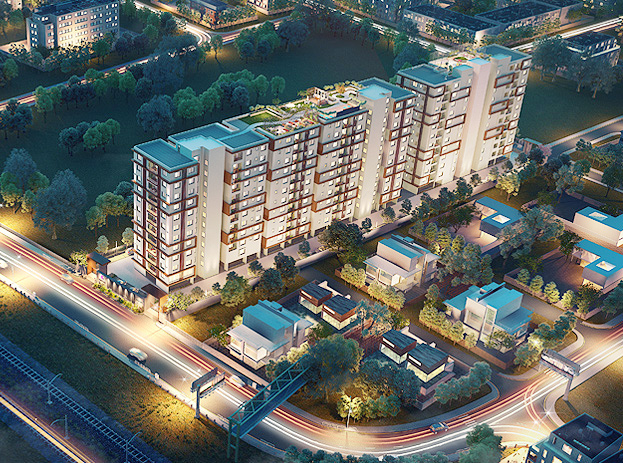
Param, a premier residential development with 128 apartments, is located on the Perambur Main Road; just a few metres away from Vyasarpadi Jeeva railway station and Perambur Railway station.
It is located in Perambur, the gateway of north Chennai which has well-developed infrastructure and connectivity to Greater Chennai and the northern part of the city.
Param is aesthetically designed to perfection with no common walls & zero dead space.
It caters a state of the art club house with 30+ amenities and facilities.
Param is an IGBC pre-certified community
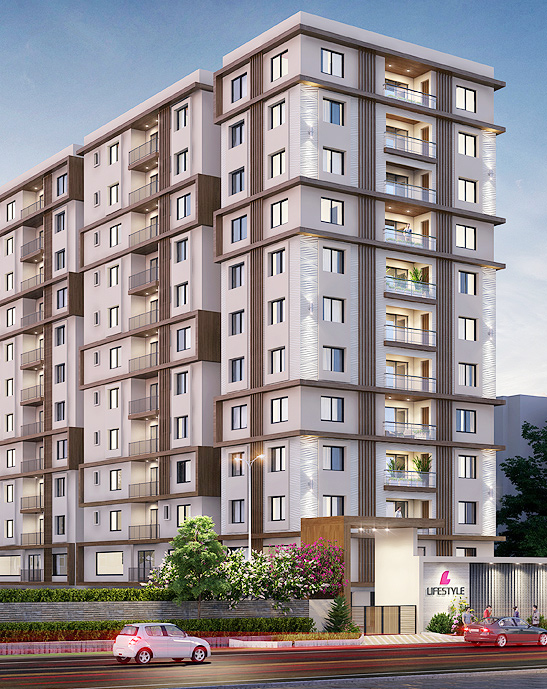
Not to count but to serve.
Functional design in traditional values.
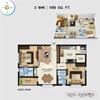
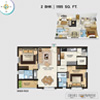


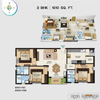
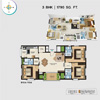



Dynamics - Studied and understood
made to suite
 Structure/Walls
Structure/Walls Seismic Zone III compliant RCC-framed structure with internal and external walls made of solid blocks.
 Wall Finishing
Wall Finishing Cement-plastered internal walls with 1 coat of putty and 2 coats of emulsion paint.
Cement-plastered outer walls with weatherproof apex.
 Flooring
Flooring 2’x2’ premium vitrified tiles with 4” high skirting in living room, dining room, bedrooms, and kitchen.
Anti-skid ceramic tiles in balconies, bathrooms and utility area.
 Kitchen
Kitchen Countertop granite platform with a stainless steel sink and 2’6” wall tiling.
 Toilets
Toilets Designer glazed ceramic wall tiles up to false ceiling level.
 Doors
Doors Teakwood-framed door with teak skin panel shutter for main door.
Country wood frames and shutters with paint finish for bedroom doors.
Country wood frame and shutter with laminated finish for bathroom doors.
 Windows
Windows Modular UPVC/Aluminium powder-coated panel with plain glass and MS grills on the inner side.
Modular UPVC French panel with plain glass in balconies.
 Sanitaryware
Sanitaryware CP fittings and sanitaryware from Jaquar.
 Electricity& Power back-up
Electricity& Power back-up 3-phase power supply with FR wiring. 24x7 complete power backup
2 BHK - 750W, 3 BHK - 1000W and 4 BHK - 1250W
 Lifts
LiftsFully-automatic lifts with 100% genset power backup.
 Lobby & Staircase
Lobby & Staircase Granite flooring with MS railing.
 Security
Security CCTV surveillance across the community. Security intercom facility.
 Water Supply
Water Supply Borewells along with underground RCC sump and overhead tanks. Separate underground sump for Metro Water
 Others
Others Adequate landscaping will be provided as per the architect’s design. Compound wall on all sides of the property as per the architect’s design. Sewage treatment plant.
26, Arignar Anna St, Avvai Nagar,
Vyasar Nagar Colony, Perambur, Chennai,
Tamil Nadu 600039
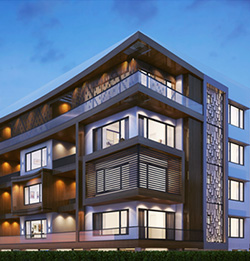 Explore
Explore P H Road, Purasaiwakkam
The information on this website is provided for general guidance and is the property of Lifestyle Housing & Infrastructure...While we strive for accuracy, all plans, specifications, designs, and elevations are for representation and may change. We, along with associated companies and employees, are not liable for claims due to inaccuracies. Seek appropriate advice before relying on this information. By sharing your contact details, you authorize Lifestyle Housing & Infrastructure to provide project information via Calls, SMS & Emails. For more project details, please contact us.