
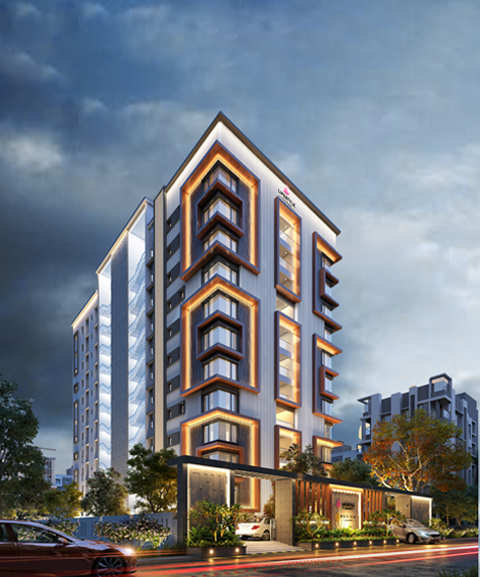

Crafted for a privileged few like you, Podium is an exclusive residence that takes luxury to new heights. Spread across a vast expanse in a tower rising to 11 floors, the development features 33 premium 3 & 4BHK homes. Set amidst the city's business districts and happening destinations, in G.N.Chetty Road - T.Nagar, podium is well-connected to the city and suburbs.

33 luxe
homes

Spectacular 11 Floors

2133-3681 Sq.ft

Pre-certified Green homes

25+ World class amenities
AMENITIES & FACILITIES
-

-

-

-

-

-

-

-

-

-

-

-

-

-

-

-

-

-

-

-

-

-

-

-

-

-

-

-

-

-

SPECIFICATIONS
- Seismic Zone III compliant RCC framed structure with solid AAC block internal and external walls
- Cement plastered internal walls with 1 coat Primer 2 coat putty and 2 coat Royale emulsion paints from Asian / Berger / Dulex
- Cement plastered outer walls with Textured Exterior Emulsion Paints from Asian / Berger / Dulex
- Italian Marble with 4” high skirting in Living room & Dining.
- Wooden Flooring with 4” high skirting in Master Bedroom.
- 4’ x 3’ Vetrified Double charged Nano Glazed Tiles with 4” high skirting in bedrooms & Kitchen.
- Anti-skid tiles in toilets.
- Anti-skid tiles in balcony & utility.
- Counter-top granite platform with SS sink from Nirale & wall tiles up to ceiling height
- Designer glazed wall tiles up to false ceiling Height
- Shower Partition will be provided for Master Bedroom
- Main Door will be provided with African Teak wood frame and 40mm thick Teak wood Veneered with panel shutter polished on both sides
- Bedroom Doors will be provided with African Teak wood frame and 32mm thick Teak wood Veneered with panel shutter polished on both sides
- Smart Locks will be provided for Main door and Mortise locks will be provided all other doors
- Water saving CP fittings & sanitary wares from Grohe / TOTO / Gessi
- 3-phase power supply with FRLS copper wiring With 24x7 complete power back facility
- fully automatic lifts with 100% genset power back-up
- Granite flooring with SS railing
- Proper weathering course along with heat reflective tiles
- Access Controlled Entry, CCTV surveillance across the community, Video Door Phone, Security Intercom facility
- Borewells along with underground RCC sump and overhead tanks
- Separate UG sump for metro water
- Water Treatment Plant
- Adequate Landscaping will be provided as per architect design
- Compound wall on all sides of the property as per architect design
GALLERY





LOCATION ADVANTAGES
TRANSPORT HUBS
- Nandanam Metro - 2.1 Kms
- Mambalam Railway station - 2.2 Kms
- Central Railway station - 6.3 Kms
- Airport - 12.3 Kms
- T Nagar Bus Depot - 1.3 Kms
HEALTH CARE
- Cloud Nine Hospital - 1.3 Kms
- Apollo Speciality - 2.7 Kms
- Barathiraja Hospital - 550 m
- Agada Hospital - 200 m
- Be Well Hospital - 700 m
EDUCATIONAL INSTITUTIONS:
- Padma Seshadri School - 2.1 Kms
- DAV School - 3.6 Kms
- National Public School - 3.7 Kms
- MCTM International School - 3.3 Kms
- SIET College - 1.3 Kms
- MOP Vaishnava - 2.6 Kms
- Stell Marys - 2.6 Kms
ENTERTAINMENT:
- AGS Cinemas - 500 m
- SPI Cinemas - 2.6 Kms
- Jeeva Park - 500 m
- Semmozhi Park - 1.4 Kms

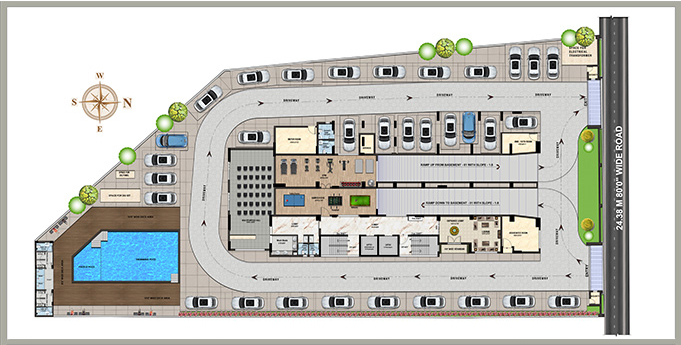
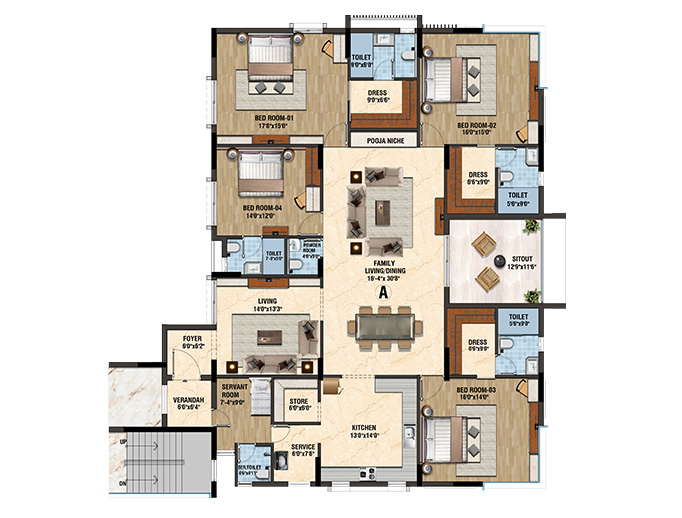
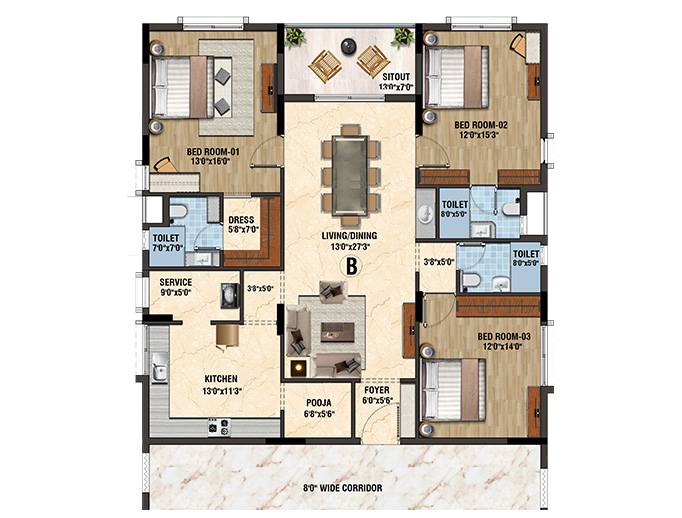
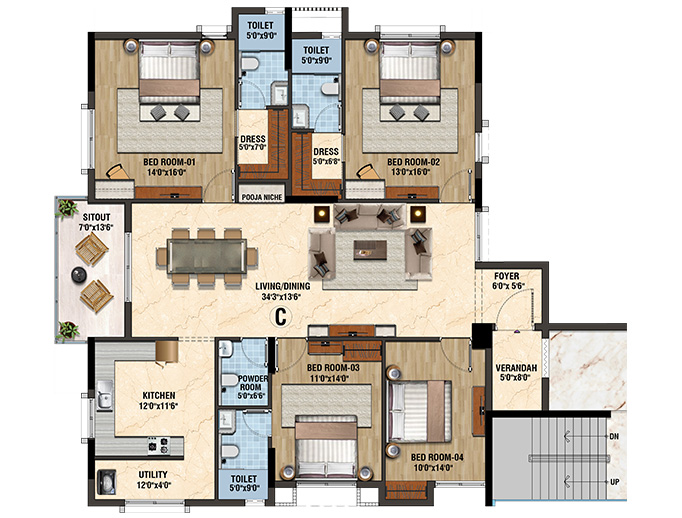
 Structure/Walls
Structure/Walls Wall Finishing
Wall Finishing  Flooring
Flooring Kitchen
Kitchen  Toilets
Toilets  Doors
Doors  CP fittings & Sanitary wares
CP fittings & Sanitary wares  Electricity& Power back-up
Electricity& Power back-up  Lifts
Lifts  Lobby & Staircase
Lobby & Staircase  Terrace Areas
Terrace Areas  Security
Security  Water Supply
Water Supply Others
Others 