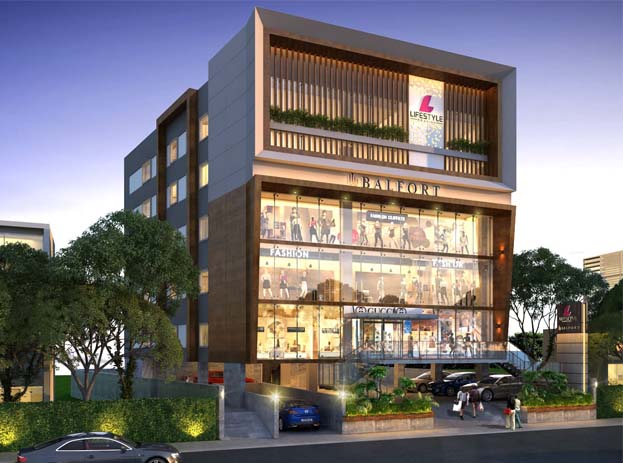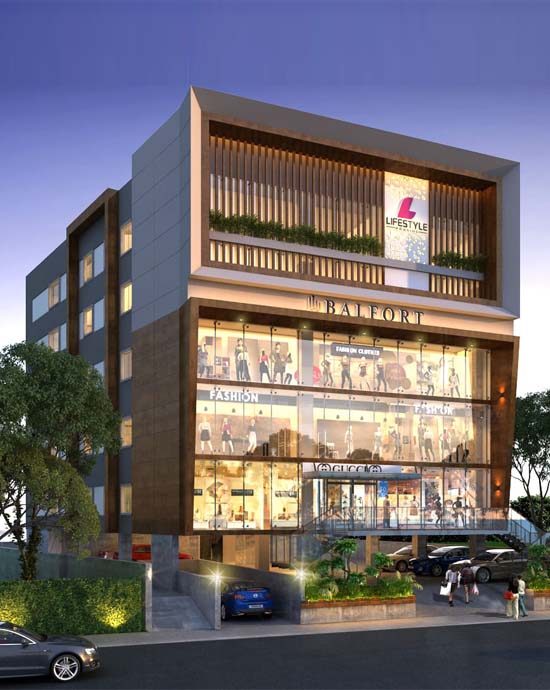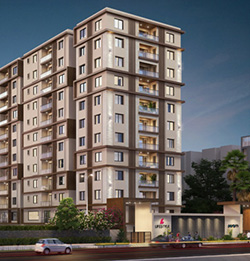
Crafted for a privileged few like you, Balfort is an exclusive residence that takes luxury to new heights. Spread across a vast expanse in a tower rising to 5 floors, the development features 264 premium 1, 2, 3 & 4 BHK homes. Set amidst the city's business districts and happening destinations, in Kilpauk, Balfort is well-connected to the city and suburbs.
RERA - TN/29/Building/0041/2021.

Balfort, an upmarket living location where most of the industrialist prefer to have their dream home. Balfort is surrounded with prestigious social club, star hotels & business hubs.
Balfort the 1st Residential 11 storey building with 264 exquisite residence bang on Kilpauk.
Balfort is intellligently designed to perfection with negligible common walls & zero dead space.
100% vaastu compliant homes.
With 84+ Amenities and Facilities for relaxation to rejuvenation.

Not to count but to serve.
Functional design in traditional values.
Dynamics - Studied and understood
made to suite
 Structure/Walls
Structure/Walls Seismic Zone III compliant RCC framed structure with solid AAC block internal and external walls.
 Wall Finishing
Wall Finishing Cement plastered internal walls with 1 coat Primer 2 coat putty and 2 coat Royale emulsion paints from Asian / Berger / Dulex.
Cement plastered outer walls with Textured Exterior Emulsion Paints from Asian / Berger / Dulex.
 Flooring
Flooring Italian Marble with 4” high skirting in Living room & Dining.
Wooden Flooring with 4” high skirting in Master Bedroom.
4’ x 3’ Vetrified Double charged Nano Glazed Tiles with 4” high skirting in bedrooms & Kitchen.
Anti-skid tiles in toilets.
Anti-skid tiles in balcony & utility.
 Kitchen
Kitchen Counter-top granite platform with SS sink from Nirale & wall tiles up to ceiling height.
 Toilets
Toilets Designer glazed wall tiles up to false ceiling Height.
Shower Partition will be provided for Master Bedroom.
 Doors
Doors Main Door will be provided with African Teak wood frame and 40mm thick Teak wood Veneered with panel shutter polished on both sides.
Bedroom Doors will be provided with African Teak wood frame and 32mm thick Teak wood Veneered with panel shutter polished on both sides.
Smart Locks will be provided for Main door and Mortise locks will be provided all other doors.
 Windows
Windows Modular Aluminium panel with glass panes.
Modular Aluminium French panel with glass panes for balcony.
 CP fittings & Sanitary wares
CP fittings & Sanitary wares Water saving CP fittings & sanitary wares from Grohe / TOTO / Gessi.
 Electricity& Power back-up
Electricity& Power back-up 3-phase power supply with FRLS copper wiring With 24x7 complete power back facility.
 Lifts
Liftsfully automatic lifts with 100% genset power back-up.
 Lobby & Staircase
Lobby & Staircase Granite flooring with SS railing.
 Terrace Areas
Terrace Areas Proper weathering course along with heat reflective tiles.
 Security
Security Access Controlled Entry, CCTV surveillance across the community, Video Door Phone, Security Intercom facility.
 Water Supply
Water Supply Borewells along with underground RCC sump and overhead tanks.
Separate UG sump for metro water.
 Others
Others Water Treatment Plant .
Adequate Landscaping will be provided as per architect design.
Compound wall on all sides of the property as per architect design.
95,97,97/1, G.N.Chetty Road,
T.Nagar, Chennai,
Tamil Nadu 600017
 Explore
Explore Perambur
The information on this website is provided for general guidance and is the property of Lifestyle Housing & Infrastructure...While we strive for accuracy, all plans, specifications, designs, and elevations are for representation and may change. We, along with associated companies and employees, are not liable for claims due to inaccuracies. Seek appropriate advice before relying on this information. By sharing your contact details, you authorize Lifestyle Housing & Infrastructure to provide project information via Calls, SMS & Emails. For more project details, please contact us.